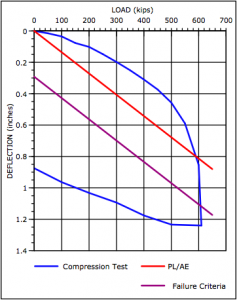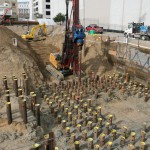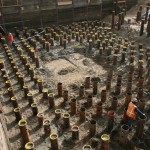Trinity Place
Located between Market, Mission and Eighth Streets, the Trinity Place project will consist of three residential towers. Piles for the first phase of the project were completed in April 2008. Ultimately, plans are to construct 1,900 new residential units (approximately 1,411,000 gross square feet of residential space). Additionally, the project includes plans for 60,000 square feet of retail space and 63,000 square feet of open space. Trinity Place will include 1,450 off -street parking spaced for residential and short-term use in a five-level parking garage.
Project Conditions
Prior to construction, the first phase of the site consisted of an asphalt paved parking lot. Adjacent improvements included Mission Street to the South and 1060 Mission Street, a 22 story condominium project (also supported by Torque Down 1275 piles) to the East. The project geotechnical report indicates the site is underlain by fill, native sand, and stiff clay. The piles were designed to gain support in both friction and end bearing in the dense to very dense native sand above the stiff clay.

Test Pile Program
Ten indicator piles were installed at the site. Six of the indicator piles were load tested (four in compression and two in tension). The results of a typical compression load test for the project is shown on the plot to the right. The test pile program confirmed an ultimate capacity of 600 kips for piles bearing in the dense to very dense sands beneath the site.
Production Piles
Production pile lengths were on the order of 55 feet and were installed within a deep excavation along the South end of the site. Where required, piles were pre-drilled to within five feet of the pile tip in order to advance the pile into the dense to very dense sands. Cuttings were not removed during pre-drilling and a load test confirmed predrilled piles met or exceeded the required design capacity. Between 10 and 15 piles were installed per day.




